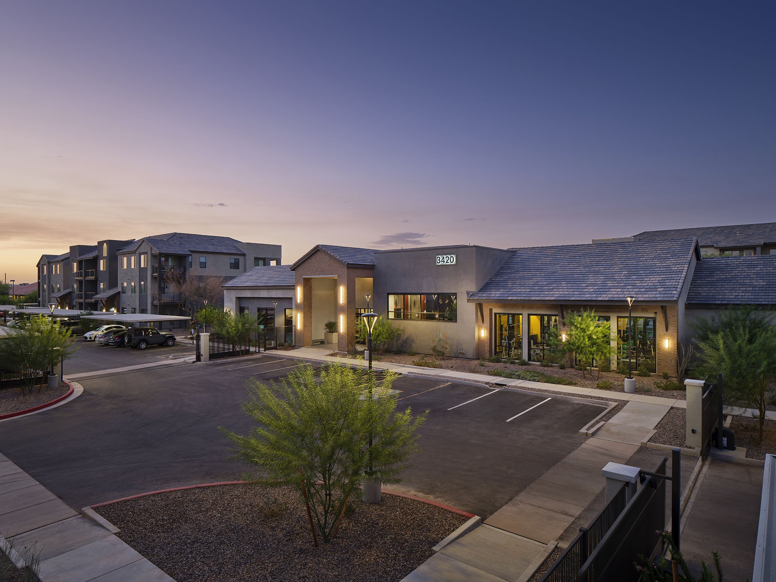
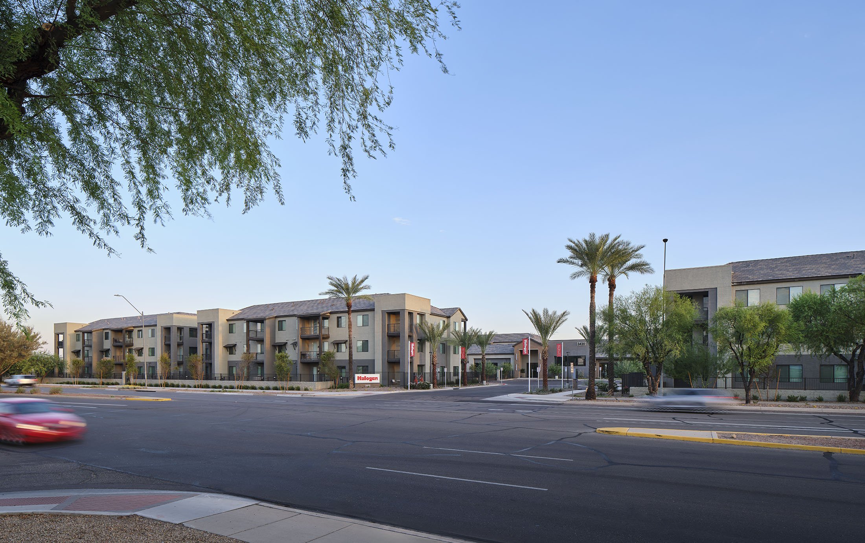
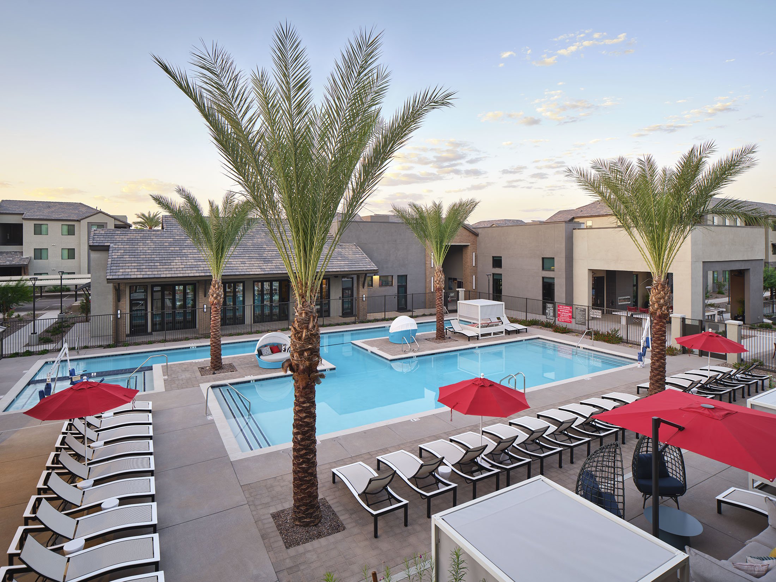
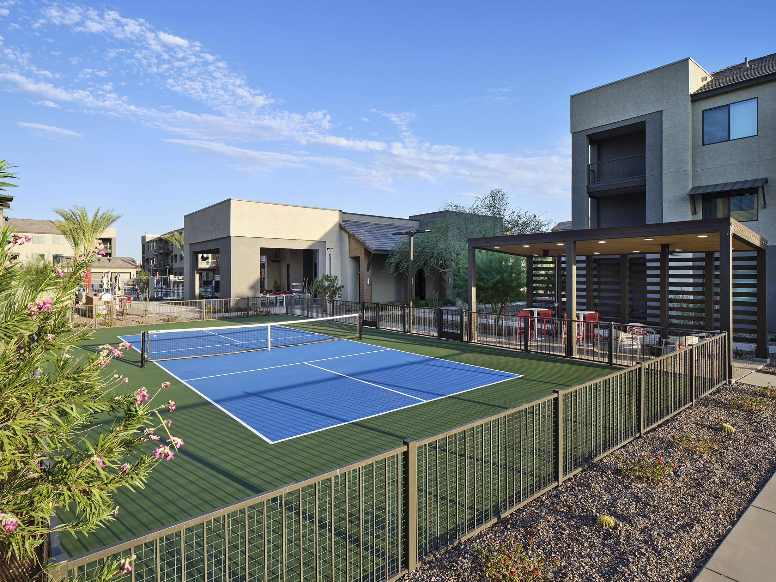
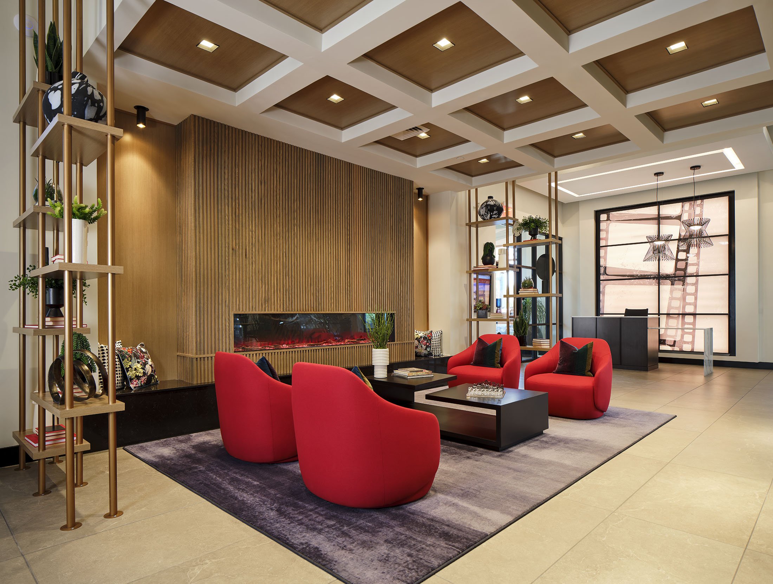
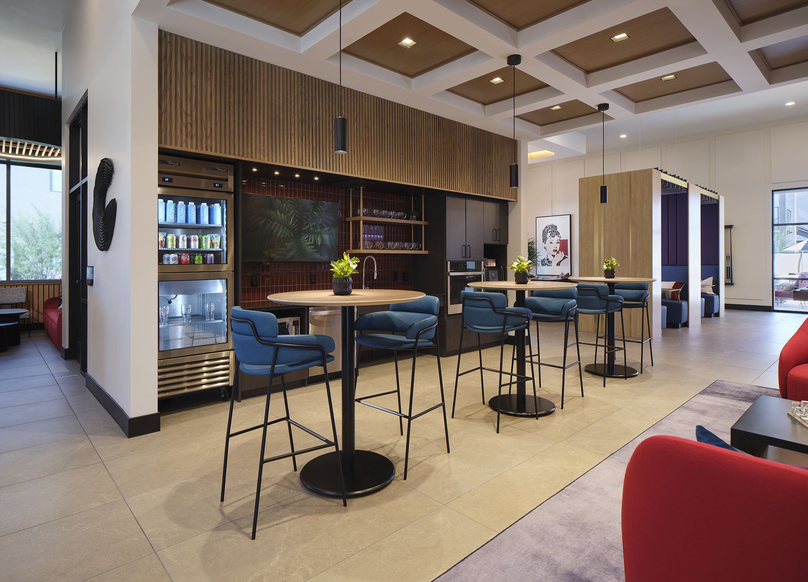
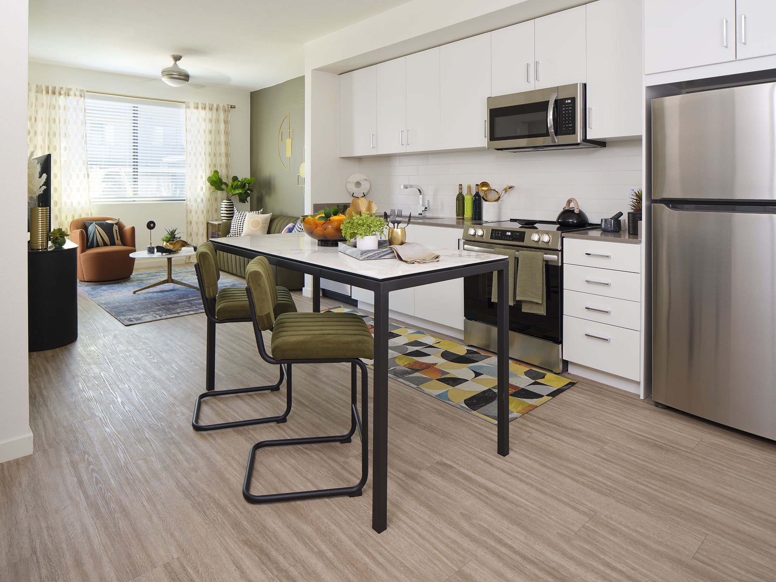
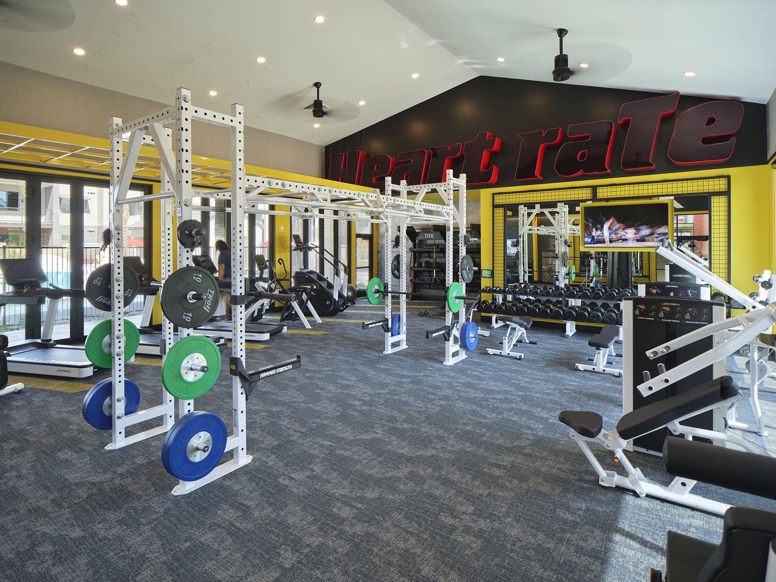








Halogen
Halogen is a garden-style multifamily project consisting of 278-units with a mix of 3-story walk-up buildings, 3-story tuck under buildings and 2-story carriage units. Community amenities include pool, dog park, cornhole/horseshoe area, pickleball court and 7,900 SF clubhouse. The project is a 12.8-acre site including 477 surface parking stalls, 229 carports and 55 garages.
